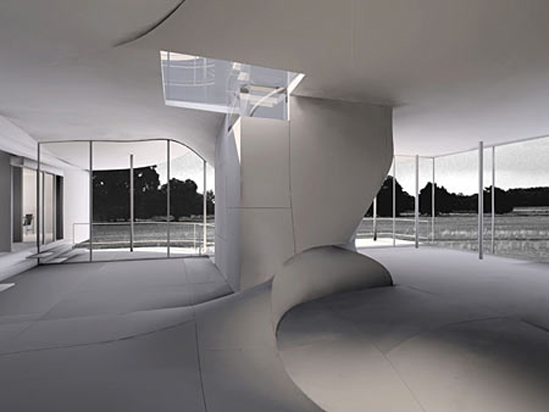'Torus' - Wolf House (No. 1), 1999. Digital Duraflex print, edition of 6 (+2 AP), 24 x 32 in.
A toroid is a continuous surface generated by a circle swept along the path of a larger circle. The result is a surface that contains a volume shaped like a donut. In Torus House, orthogonal features and a curvilinear element allude to the torus and to historically pervasive types within architecture - the courtyard, empluvium, stairwell, light well. A curving line crosses several flat surfaces - walls, floors and ceiling - causing them to undulate the straight lines between these otherwise conventional surfaces break along the curving line and appear to be folds in a single surface rather than normative orthogonal intersections between separate planes.
The client, a landscape painter, often entertains and paints on his roof. Upon parking under the Torus House, guests may walk up the spiral staircase contained in the core, by-pass the interior of the house, arrive on the roof, and survey the landscape. This sequence recalls the voyeuristic pleasure of an invited guest to an outdoor party who arrives by passing though an empty house on the way to backyard festivities. In addition, it evokes another experience - that of an observation tower. Yet, in this case the vertical passageway is relatively short and hovers above the ground. It is as if a tower had been compressed causing its top and bottom to splay into undulating horizontal surfaces. The interior of the main body of the house can thus be understood as the interval in a threshold between roof and ground landscapes.
The actual threshold into the interior of the house is a ramped foyer that passes between the living space and the painter's workshop. The foyer ceiling is formed by a ramp in the studio which terminates in a landing that also serves as a kitchen table. There, a bench allows one to sit at the table suspended over the end of the foyer. It is as if one can occupy the kitchen, the foyer, and the studio, at once with a bifurcated view of the living room and easel painting studio.
The living quarters are compact spaces adjacent to the two studios. The kitchen, office, bedrooms, bathrooms, laundry/storage/mechanical rooms yield maximum square footage to the two primary spaces and thus recall the space-saving arrangements devised for the client's Manhattan apartment. Three bedrooms, each of different character, accommodate different programmatic and seasonal changes. The upper bedroom, the most private, has its own bathroom and direct access to the studio workshop, kitchen and laundry. In conjunction with these rooms it comprises the portion of the house heated separately for year round use. During the warmer months, the easel painting studio doubles as a living room and in the winter may be used as a gallery. A bedroom extends from this space like a deeply recessed window seat. The floor of the bedroom becomes the platform for a bed placed directly next to the studio/living room. The third bedroom is like a sleeping porch that cantilevers beyond the outer edge of the living room terrace.
Program: A 3,104 square foot house and studio for artist Eric Wolf in Columbia County, New York. The site is hilly. Woods alternate with open fields subdivided by rubble walls.
Primary materials: Poured-in-place concrete foundation. Steel columns support laminate wood structural ribs. Exterior cladding: sheet metal, lapped and attached with cleats, and soldered at seams and edges. Interior cladding: Strip plank hard wood in main room. Dry wall, plywood, and tile in other areas.
Location: Columbia County, NY
Project Credits
Chris Hoxie (renderings)
Project Team: Preston Scott Cohen (design); Alexandra Barker, Chris Hoxie, Eric Olsen (assistants); Aaron d'Innocenzo, Judy Hodge (model)
Consultants: Jon Elmaleh (structural); Andrew Grossman (landscape); d.h.e. Co. and EEE, Inc. (general contractors)
Client: Eric Wolf
Progressive Architecture Award, 2000
