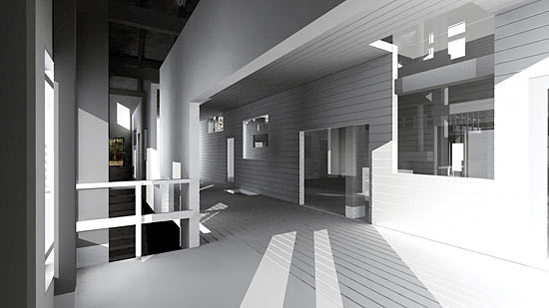'Toroidal Barn' - Goodman House (No. 1), 2001. Digital Duraflex print, edition of 6 (+2 AP), 27 x 48 in.
The Goodman House contains an early 19th century Dutch barn structure that was moved from its original site. The clients' affection for the antiquated timbers combined with their desire for an excessively lit and predominantly undivided interior requires the radical segregation of three structural systems: the load bearing timbers, a steel frame providing lateral stability/rigidity, and a balloon frame enclosure. Nostalgia causes the emergence of a Modernist paradigm of construction more fitting to a commercial building than to a house.
The image of the barn had been the gable form, the frame was hidden in the hay filled darkened interior. But today, an exposure fantasy has inverted this condition; while the gabled form is taken for granted, the frame becomes the primary feature. Thus, the Goodman house turns outside in: the interior and exterior are as if two mutually exclusive, interlocked spaces. The enclosure of the house contains as well as passes through the timber and steel frames that support it. This is because the outer surface of the volume extends into a hollow core that traverses the width of the house. On the exterior, the core is a wind chamber. From inside the house, it appears to be a giant inhabitable structural beam that occupies, as well as justifies (after the fact), an anomalous structural bay that was added to the original structure in the early twentieth century.
If the Martin Bomber plant, designed by Albert Kahn in Mies Van der Rohe's Concert Hall Collage (1942), was an extraordinarily large space given that it was without supports for the roof, the Goodman barn is as overblown and monumental relative to its domestic program. The two structural origins are comparably unrefined and functional. But whereas Kahn's factory was evidence of a newfound possibility of modern steel construction to enclose monumental space (with the implication of dematerialization), today's Dutch barn renovations represent a desire to supplant lightweight balloon frame construction with obsolete, excessively robust posts and beams.
Location: Pine Plains, NY
Project Credits
Chris Hoxie, k+d.lab (renderings)
Project Team: Preston Scott Cohen (design); Kay Vorderwuelbecke, Wynne Mun, Alexis Duval-Arnould (assistants)
Consultants: Donald Montgomery (structural); Jack Sobon (Dutch barn specialist); Jim Murphy (landscape); Vince Varriale (construction consultant)
Client: Arnold and Elise Goodman
