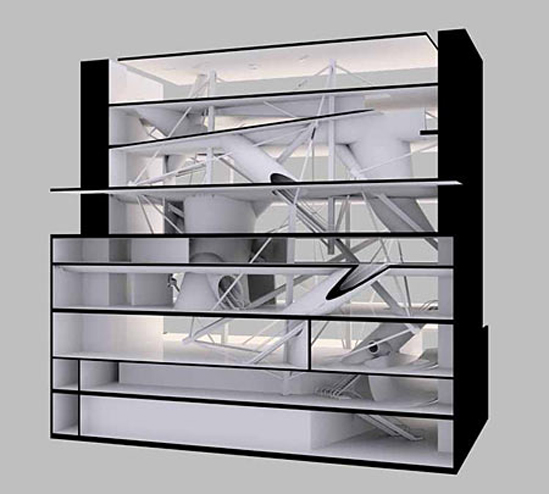Eyebeam (Floor 0 - roof), 2001. Digital Duraflex print, edition of 6 (+2 AP), 13 x 24 in.
This project aims to exemplify and accommodate emerging information technologies. Symbiosis of digital media and architectural space results in a kind of cat's cradle situation: reciprocal elements bound in tension.
Two sets of seemingly separate horizontal spaces are toggled such that each appears to be extraordinarily thick mass from which the other is carved. The structural system is a space frame based on tensegrity, a force field of separate compression members held apart by cords in continuous tension: anti-gravitational, multidirectional and permutable.
At once episodic and coherent, the totality of spaces and structure is locked in a double bind. It is not dialectical in the ordinary sense of opposing terms, e.g. virtual reality versus three dimensional spatial reality. On the contrary, it involves the coexistence of three-dimensional realities of equal status. Hence, it is hyper-dialectical.
The computer enhances the capacity to introduce complexity, i.e. proportionality, into architecture. Whereas proportion designates a primary arithmetical system, proportionality designates a system of systems or analog. The predisposition of architecture toward analogical reasoning and formatting is intensified by the digital medium.
Location: 540 West 21st Street, New York, NY
Proposal for second stage of invited competition
Project Credits
Chris Hoxie, k+d.lab, Cameron Wu (renderings)
Project Team: Preston Scott Cohen; Cameron Wu, Chris Hoxie
Associate Architects: CR Studio Architects - Lea Cloud, Victoria Rospond (principals); Jon Dreyfous, Chris Hoxie, Jay Stancil, Sally Zambrano-Olmo, Kristin Enderlein, Adrienne Broadbear, Feliz Skamser
Animation Production Design: k+d.lab - Dean D. Simone, Joseph Kozinski (principals); Brandon Hicks
Virtual installation pieces by metaphrenie.com
Video Production: Robert Michaels
Consultants: Guy Nordenson (structural); Robert Heintges (curtain wall); Karen Sideman (curatorial)
